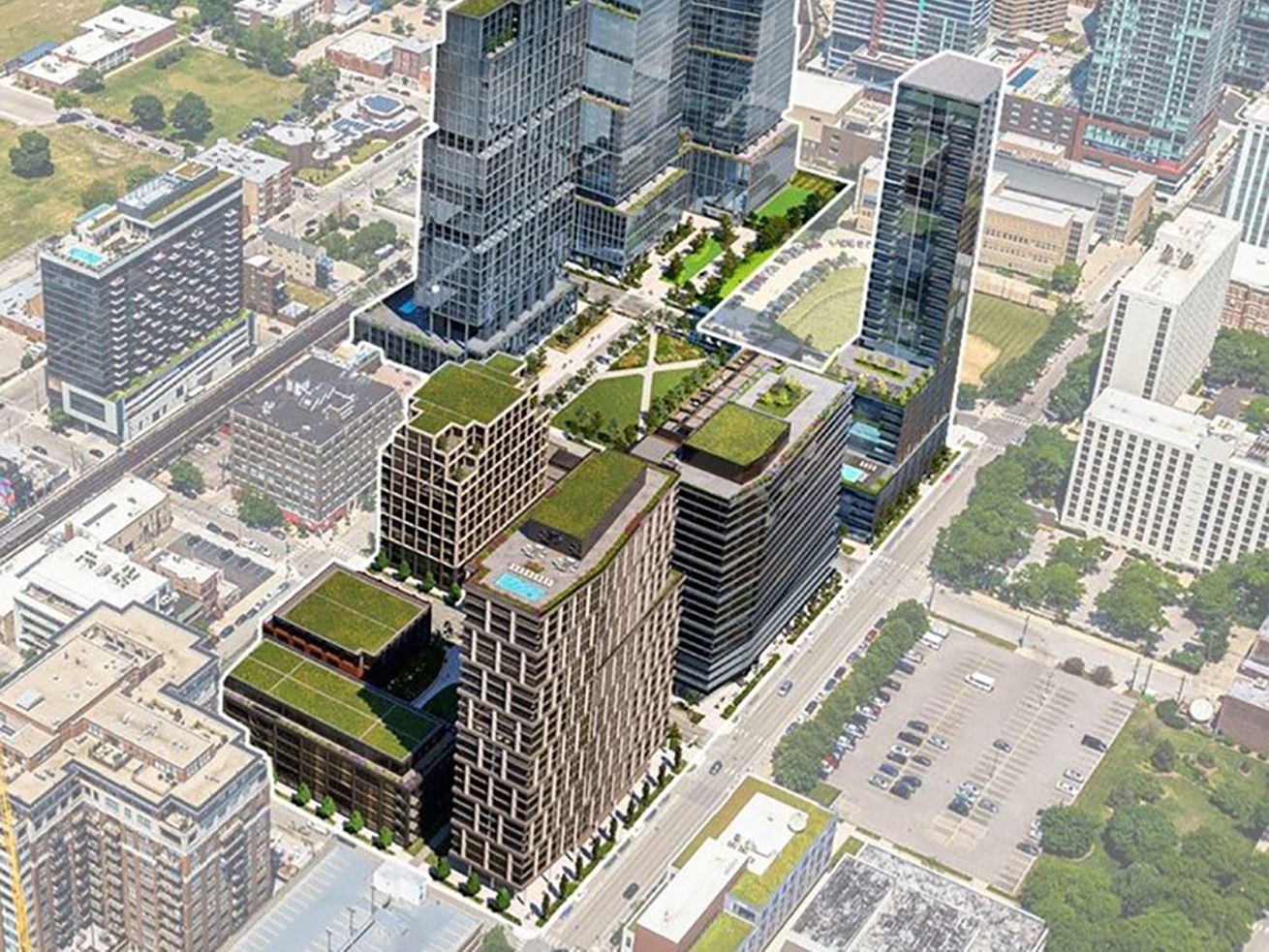
The panel praised changes the developer made based on two years of engagement with community groups.
City planners Thursday endorsed a developer’s multiyear plan to build on Near North Side property owned by Moody Bible Institute, praising the overall design and the collaborative process with community groups that produced it.
The proposal by JDL Development, with an estimated value of $1.3 billion, calls for up to 2,680 residential units and 30,000 square feet of commercial space. It also would provide 2.5 acres of publicly accessible parks, a widely praised feature that JDL enlarged after community meetings.
“This is one of the most optimistic developments I have seen in my time here,” said the city’s planning commissioner, Maurice Cox. Highlighting design changes the developer made to integrate the buildings with the dense neighborhood around it, Cox said, “It’s reassuring to see someone work successfully with the city grid that they’ve been handed.”
The Chicago Plan Commission, which includes Cox, unanimously endorsed the project. The vote by the panel that includes mayoral appointees sends the matter to the full City Council for a final zoning decision.
The proposal calls for a mix of housing types on about 8 acres. The rough boundaries are the CTA’s Brown Line, Oak, Chestnut and Wells streets, although the two tallest buildings in JDL’s plan would be just north of Oak on what’s now Moody’s soccer field. They would come in the project’s final phase.
JDL CEO James Letchinger said he hopes to start on the site’s southeast end late this year. New construction and the renovation of four existing buildings will take years and be subject to market cycles, but Letchinger said he is confident about Chicago’s rebound from the pandemic and the Near North Side’s continued residential appeal.
The tallest buildings would be at 300 and 310 W. Oak St. and would rise 65 and 57 stories, respectively, on what’s now Moody’s soccer field.
“We’re still incredibly invested in Chicago, and we’re not going anywhere,” Letchinger said. His firm is completing the One Chicago development of two high-rises on Chicago Avenue across from Holy Name Cathedral.
The Moody Bible project goes under the name North Union, a term Letchinger used for his aim to enliven blocks between River North, the Gold Coast and the former Cabrini-Green public housing site. Moody Bible has decided the area is excess property and has agreed to sell to Letchinger, but it continues its Christian education at its main campus, 820 N. La Salle St.
A separate part of the same zoning proposal would apply to Moody’s continuing campus and would allow 1,372 units of future housing on the property, but there are no current plans for that.
Letchinger said that at full buildout, the mostly tax-exempt property could generate $20 million a year in property taxes. The development requires no help from tax increment financing, and Letchinger has agreed to an affordable housing requirement that exceeds city ordinance.
He would build 236 units with rent limitations to meet affordability requirements. In addition, he’s promised another 118 affordable units either on- or off-site, although he said the number could change if the city wants a higher proportion of three-bedroom units.
Ald. Walter Burnett Jr’s 27th Ward includes most of the development. He said it has “100% support” from him and from leading community groups. Burnett also said he hopes the project will spur interest from the CTA in adding an L stop at Division Street.
The design is the result of “a robust process, an expansive process that included a lot of voices,” said Teresa Cordova, an urban planning professor at the University of Illinois at Chicago and chair of the Plan Commission.
Letchinger said his firm, working with Hartshorne Plunkard Architecture, worked through a two-year schedule of meetings with the city and local groups. “I have never had a community meeting that didn’t result in an improved product,” he said.
The design keeps curb cuts off Wells Street. The proposed architecture mostly calls for buildings that are tapered on higher floors.
/cdn.vox-cdn.com/uploads/chorus_asset/file/22528819/CHIENTERPRISE_012521_BE_04.jpg)
Brian Ernst/Sun-Times file
